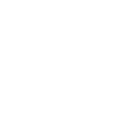34 Main Road
Chesterville, ME 04938
Beds
3
Baths
3
Square Ft.
2,331
$529,900
PARKER POND Looking to get away from it all? This is the spot! Meticulously well maintained 3BR/3BA year-round home offers complete privacy in a rural location on this 10.01AC lot that is surrounded by forest lands & nature with a deeded dock slip on a fantastic lake! Home was… Read More designed with comfort in mind with a welcoming sunroom porch that opens to an easy floor plan with all that you need on one level. Kitchen offers ample cabinet storage, large peninsula, gas stove and opens to a dining area. Cozy living room featuring hardwood floors and a tiled mudroom entry with a closet off the lovely screen porch. Spacious primary bedroom ensuite with walk-in closet & private full bath is at the end of the hall while a den/home office, laundry, guest bedroom and full guest bath complete the main level. Above is a large guest bedroom with a sitting/craft area and down below in the daylight walk-out basement is a full bath and high ceilings so tons of potential to finish this area off. Detached two-car garage with workbench & storage above, paved driveway, a place to store your boat as well as stand-by generator & internet access which provide for peace of mind all year long. A short distance down the association road is the common lakefront lot with 199' feet on pristine Parker Pond where you can keep your boat in a slip at the dock and go for a swim to the float! This lake is one of central Maine's best kept secrets with limited development along its shores, numerous public islands with campsites to explore, above average crystal clear waters and fantastic sport fishing for trout, salmon and bass! The Headlands Preserve Conservation Area is a short distance down the road and offers miles of hiking trails, while Scapes Cafe and Flying Pond Variety are within a 10 minute drive and Farmington and Winthrop amenities within a half hour. This is a fantastic spot for enjoying year-round recreation and a quiet peaceful pace of life next to the lake! Read Less
Courtesy of Portside Real Estate Group 207-495-3700
Listing Snapshot
Days Online
287
Last Updated
Property Type
Single Family Residence
Beds
3
Full Baths
3
Square Ft.
2,331
Lot Size
10.01 Acres
Year Built
2005
MLS Number
1602339
Additional Details
Property Access
Road Frontage Type: "Private Road", Road Surface Type: "Gravel", "Dirt"
Appliances & Equipment
Appliances: "Washer", "Refrigerator", "Microwave", "Gas Range", "Dryer", "Dishwasher"
Basement
Basement: "Interior", "Walk-Out Access", "Daylight", "Finished", "Full", "Unfinished"
Building
Architectural Style: "Ranch", Building Area Source: Measured, Building Area Total: 2,331, Construction Materials: "Wood Siding", "Shingle Siding", "Wood Frame", Year Built: 2005
Cooling
Cooling Included, Cooling: "Wall/Window Unit(s)"
Accessibility Features
Accessibility Features: "32 - 36 Inch Doors"
Exterior Features
Other Equipment: "Satellite Dish", "Internet Access Available", "Generator", Patio And Porch Features: "Deck", "Glass Enclosed", "Porch", "Screened", Patio And Porch Features: "Deck", "Glass Enclosed", "Porch", "Screened"
Floors
Flooring: "Wood", "Tile", "Laminate", "Carpet"
Foundation
Foundation Details: "Concrete Perimeter"
Garage
Garage Included, 2 garage spaces
Water Features
Water Body Name: PARKER POND, Waterfront Property
Heating
Heating: "Zoned", "Stove", "Hot Water", "Baseboard", Heating Included
Home Owner's Association
Association Fee: $1,050, Association Fee Frequency: Annually, Home Owners Association
Interior Features
Features: "Walk-in Closets", "1st Floor Bedroom", "1st Floor Primary Bedroom w/Bath", "Attic", "Bathtub", "One-Floor Living", "Shower", "Storage", "Primary Bedroom w/Bath"
Laundry
Features: "Laundry - 1st Floor", "Main Level"
Lot
Features: "Well Landscaped", "Open", "Level", "Wooded", "Near Town", "Rural", 10.01 acres, Area: 10.01, 436,036 square feet
Parking
Features: "Storage Above", "Heated", "Auto Door Opener", "5 - 10 Spaces", "Paved", "Detached"
Property
Parcel Number: CHEE-000003R-000000-000013-000023, Property Sub Type: Single Family Residence, View: "Scenic", "Trees/Woods", Zoning: RESIDENTIAL
Roof
Roof: "Shingle"
Sewer
Sewer: "Septic Tank", "Private Sewer", "Perc Test On File", "Septic Design Available"
Taxes
Annual Amount: $4,223, Tax Lot: 13-23
Utilities
Electric: "Circuit Breakers", Water Source: "Well", "Private"
Find The Perfect Home
'VIP' Listing Search
Whenever a listing hits the market that matches your criteria you will be immediately notified.
Mortgage Calculator
Monthly Payment
$0
Lisa Andrade
Broker/Owner

Thank you for reaching out! I will be able to read this shortly and get ahold of you so we can chat.
~LisaPlease Select Date
Please Select Type
Similar Listings
Listing Information © Maine Real Estate Information System, Inc. All Rights Reserved.
Listing data is derived in whole or in part from the Maine IDX and is for consumers' personal, noncommercial use only. Dimensions are approximate and not guaranteed. All data should be independently verified.

Confirm your time
Fill in your details and we will contact you to confirm a time.

Find My Dream Home
Put an experts eye on your home search! You’ll receive personalized matches of results delivered direct to you.








































































































































